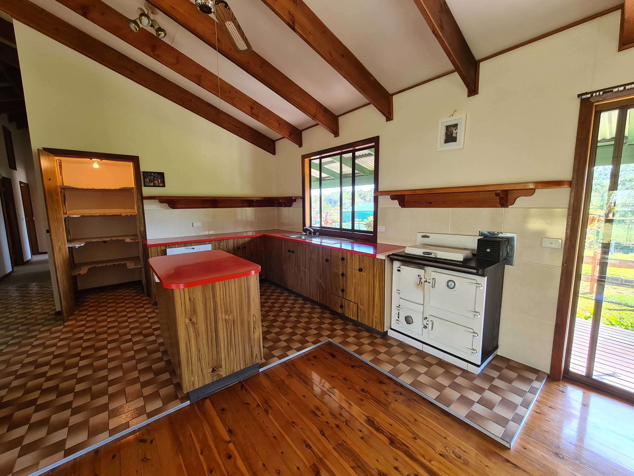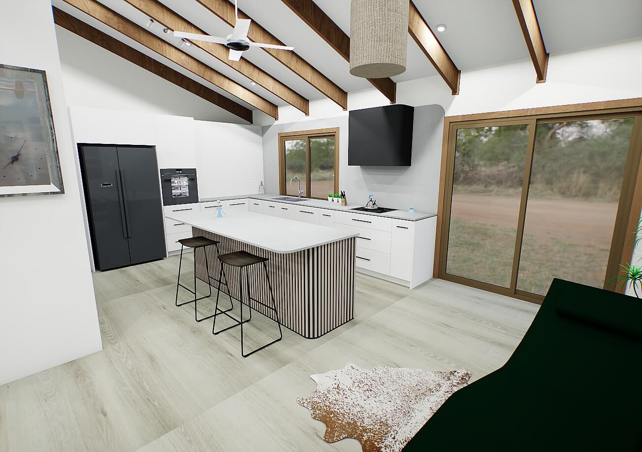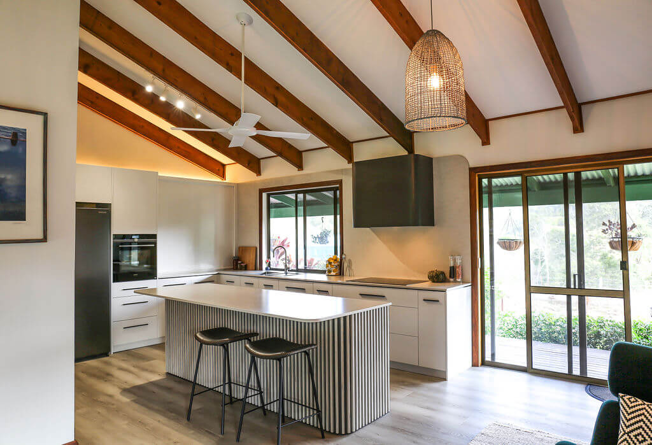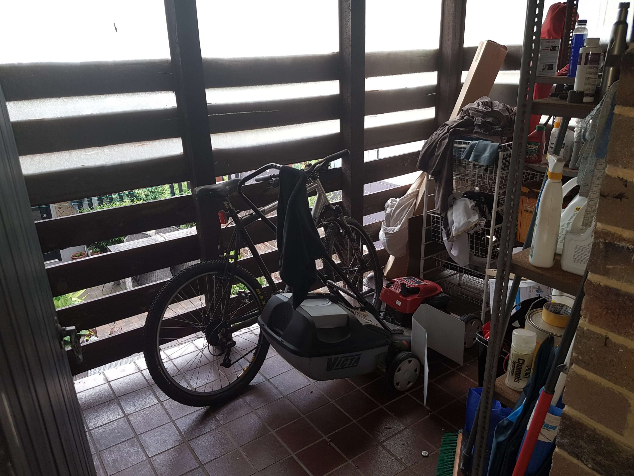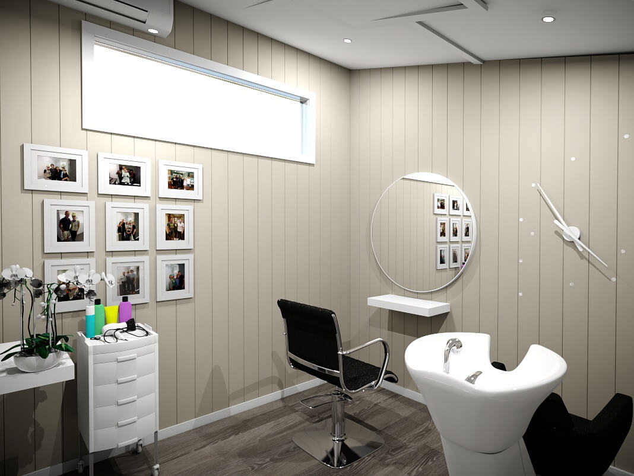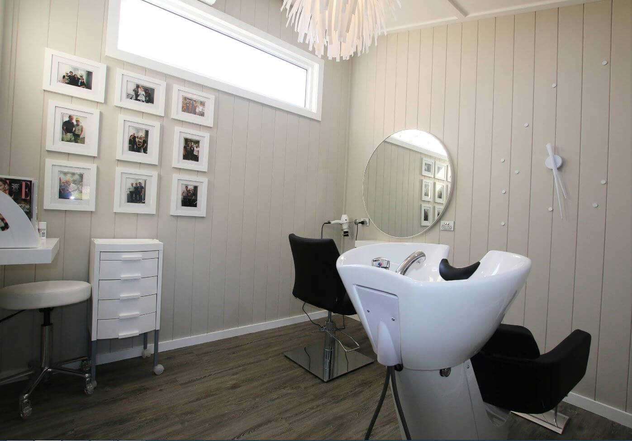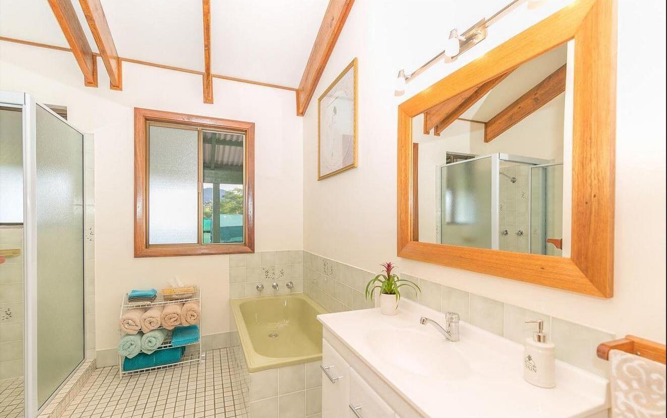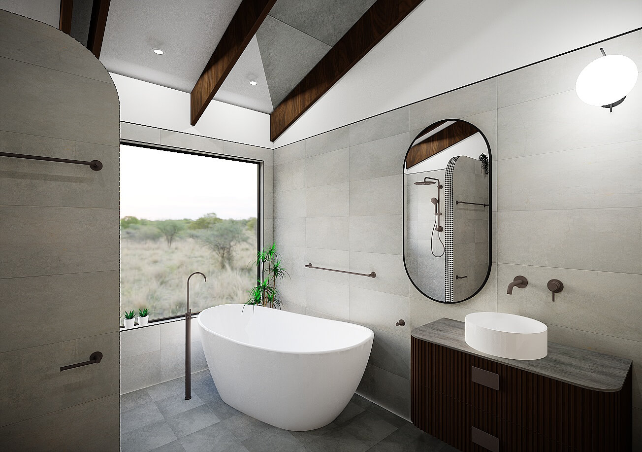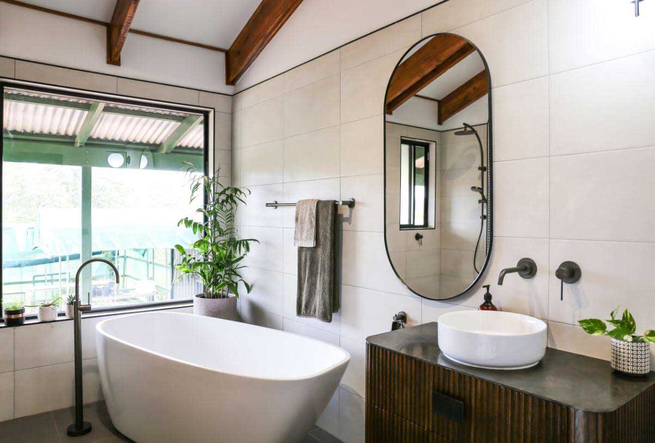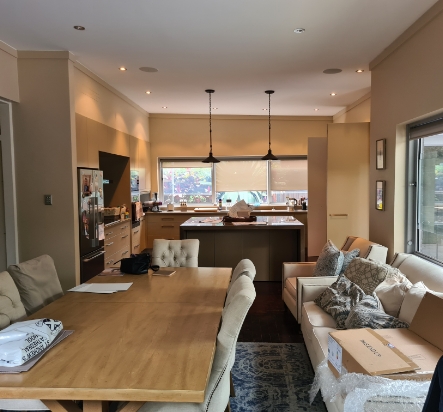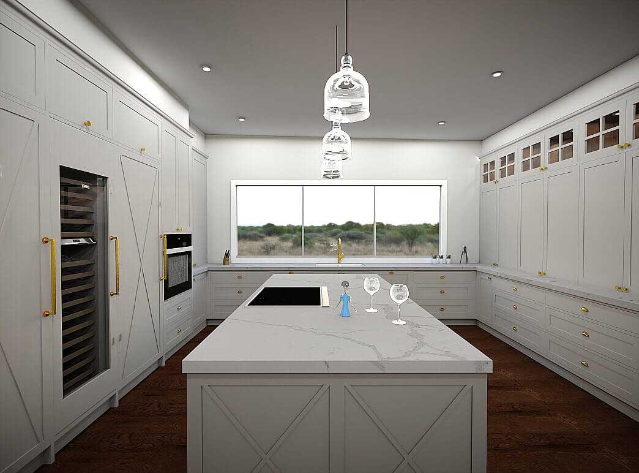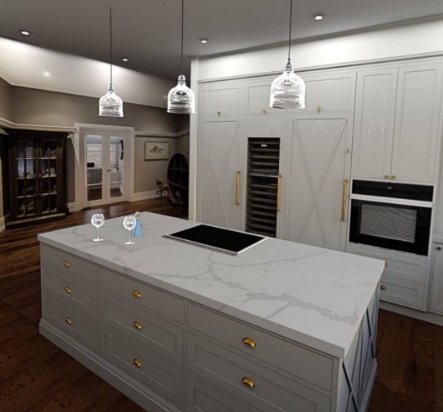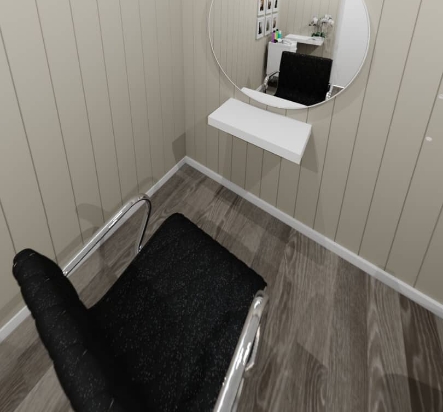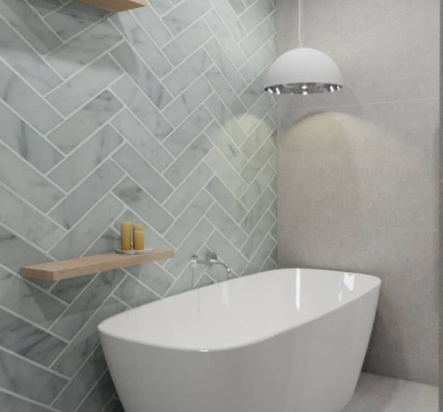Pytha CAD Software
The Renovation Broker has invested heavily in our design software, so we can deliver Ultra realistic 3D renders which allow clients to truly understand our design intentions, eliminating room for error and costly design changes in the final design and construction phases of their projects. Once we have completed the design consultation, we are able to put it all together in our CAD software Pytha and send our clients proofs via email, this enables our clients to see their project and have the opportunity to make changes before going to production and build stage.
Project Kitchen
Project Bathroom
Sample Presentation Book
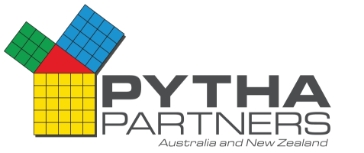
Please download the app above on your phone to see the sample files below

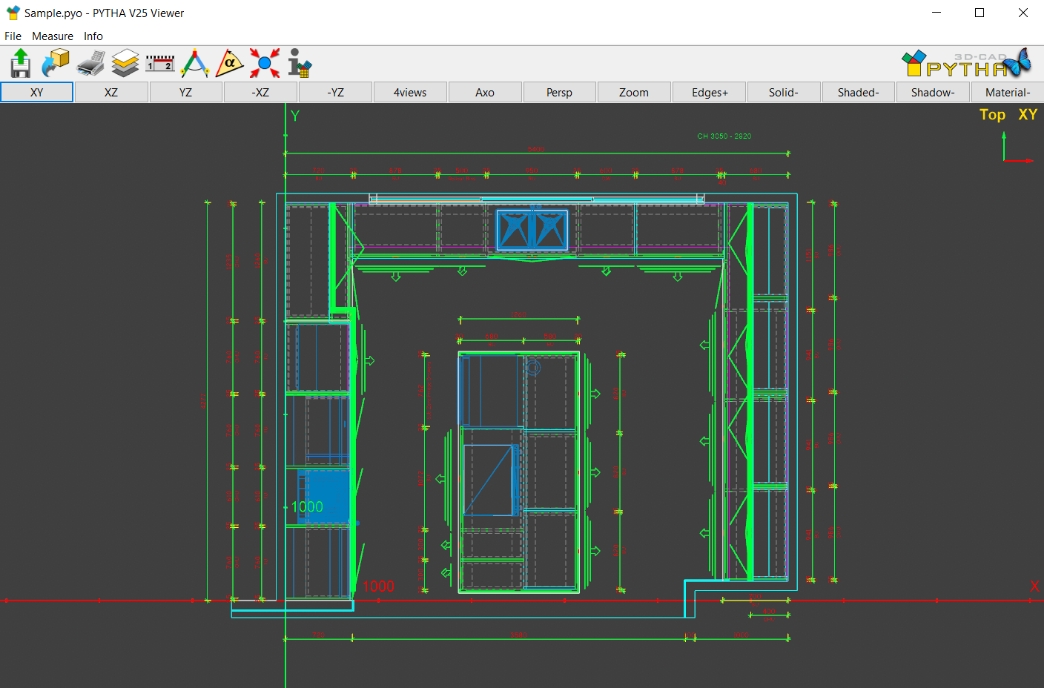
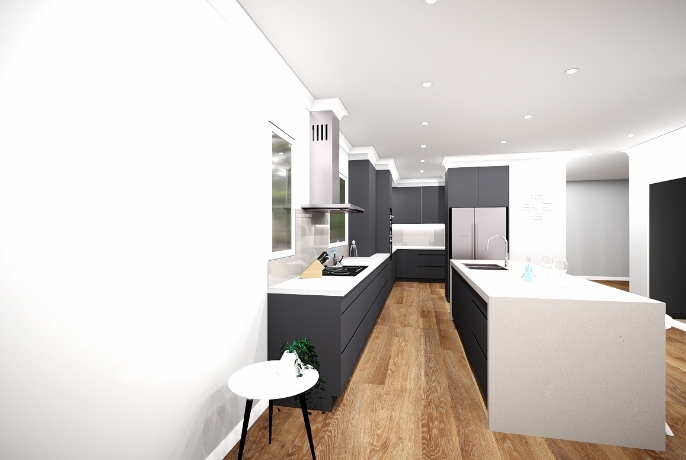
Feedback
Elisa Bramley
Seamless, high quality, on budget and on time. We were living in Papua New Guinea and needed to do an extensive renovation on the backend of our house before we returned home. We were very nervous about managing a huge project from another country, not being able to deal with the builders in person but Brett made it so easy that we didn’t have a moment’s worry. It was great to see the progress shots and the result was exactly as we hope, our house was transformed. There were no unforeseen issues, nothing that required more time or money because The Renovation Broker’s had done such a thorough project scope and execution plan. I feel like we got the most professional and skilled people working on our project – definitely recommend them to anyone who wants to know everything before a hammer is picked up and wants a fantastic finished product!
Review from Papua New Guinea
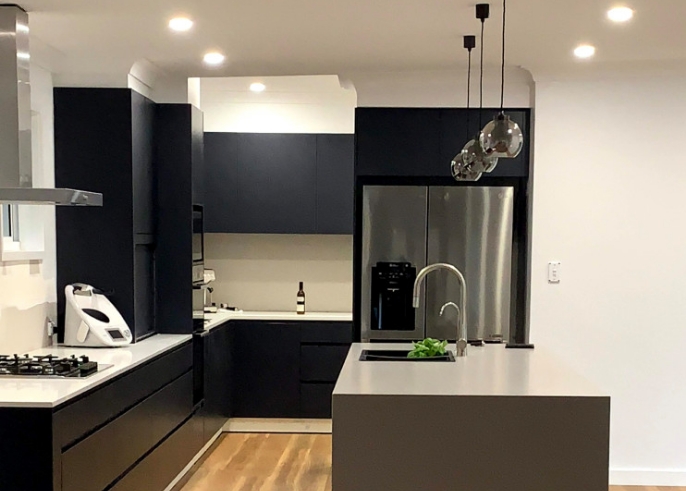
The Renovation Broker helps Bucket Brewery secure grant with Beer garden design
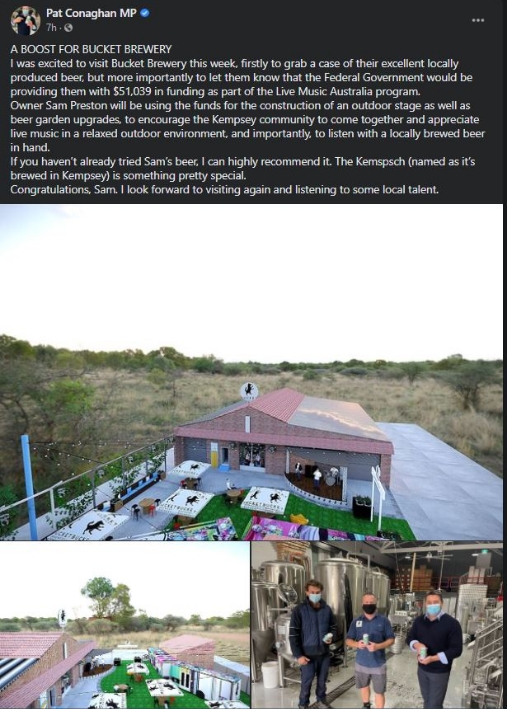
PYTHA and a PUB: Renders Help Brewery Expand
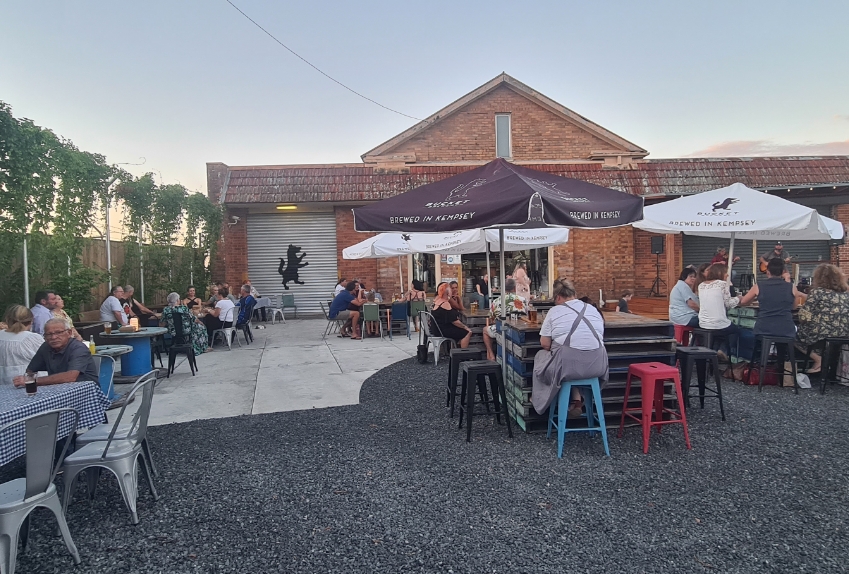
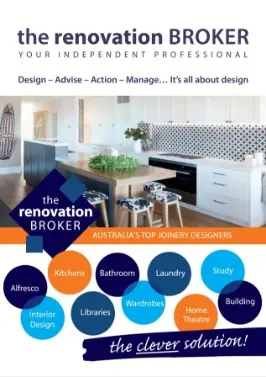
Download Our Brochure
“Achieve the design and the quality you want without the hefty price tag. We are independent award-winning kitchen and joinery designers but different from a kitchen company as we represent you to the kitchen industry.”




