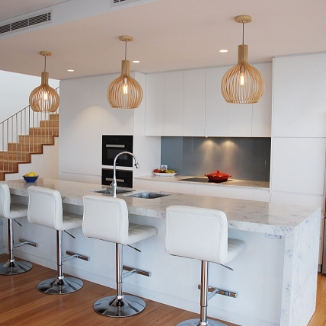
by admin | Oct 10, 2022 | Design Tips
Kitchen Design is worth thinking about when it comes to marketing a house.
There is no doubt that the most important room in the home is the kitchen. When planning your new kitchen take stock of your plans for the future. Your kitchen design could impact on your house price when you are going to sell it.
Before you get underway with your kitchen design you need to ask yourself, “is this the home you will be in forever or are you planning to move in 5 or 10 years?”
This is an important point to consider. You can drive your dollar further by making sure that your kitchen design, the colours & textures that you use will still be an asset to the home when you sell.
Firstly consider who would buy your house. Is it a home that would suit a growing family? If this is the case then the eating area is usually in the kitchen and a lot of the household activity will take place there. Your kitchen design needs to incorporate kitchen tips and design ideas that reflect the type of family that might buy your house. Remember Patto’s triangle? The idea is that the other members of the family can get into the kitchen to eat without disrupting the cook! The paths should never cross.
An important point to considered & remember is that the most popular colours in a kitchen are white & antique white. They are very safe colours for any kitchen design and an easy, neutral colour for when the house goes to market. However if you are into big, bright colours don’t despair! Many people choose the light colours for the bulk of the kitchen but you can trick it up with a splash of colour on the glass splashback or on a timber top island bench. All these things are easily changed at a very cost effective price, unlike renovating the whole kitchen due to an inappropriate kitchen design and colour scheme.
So if you stick the tips above you will have a kitchen that will appeal to most buyers and if they want to add their own touch they can by changing the glass splashback or putting in a different island benchtop for a different look that will not break the bank.
Patto’s Tip: It is very wise to think about the future sale of your home when it comes to kitchen design.
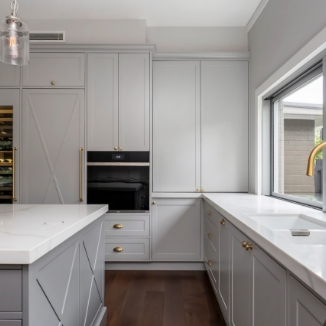
by admin | Oct 10, 2022 | Design Tips
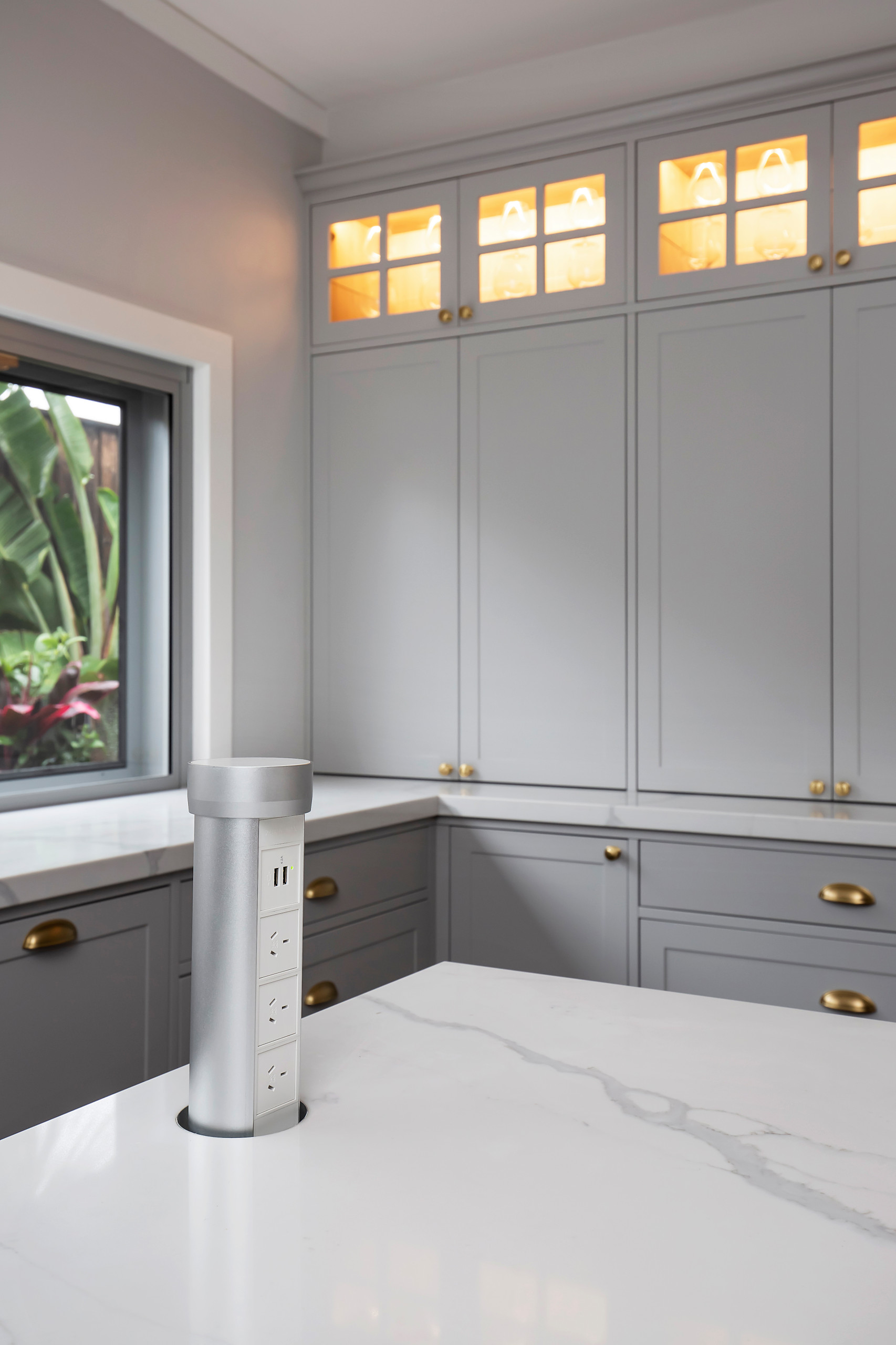
In today’s world we can make a kitchen a dream to work in for almost every situation. Many people suffer from bad backs, arthritis, limited vision, aching legs etc. Good design is a blessing to people suffering from these ailments.
We can elevate the major appliance.
Have all the storage in drawers with soft close & full extension runners so you rarely have to bend.
- We can have the tricky corners with mechanisms that bring everything out into the room.
- We can have self-cleaning ovens.
- We can have electronic drawers that open themselves.
- Rollout waste bins.
- Rollout detergent racks.
- Instant Hot & Cold water.
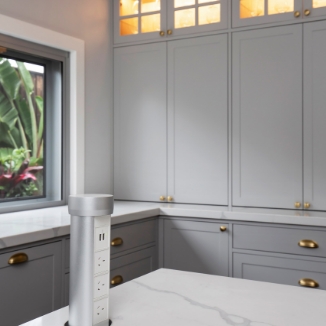
by admin | Oct 10, 2022 | Design Tips
We live in a very busy world and in a lot of cases parents with children both work. It is important that the kitchen is designed in such a way that it delivers all things needed in this modern world.If the kitchen is designed right it will be the space that is really the most important room in the house.
Children today use computers and Mum needs not only to keep an eye on them but help then with their homework etc. We often design in a space for Mum to sit so she can address those important times when she needs to talk to the kids but she needs to organise the meals etc. Also adding power with USB connections in the kitchen is very important in todays world & there are some clever solutions.
Often we design filing drawers in the kitchen with a nook for the phone & a drawer for pens, calculator, keys etc.
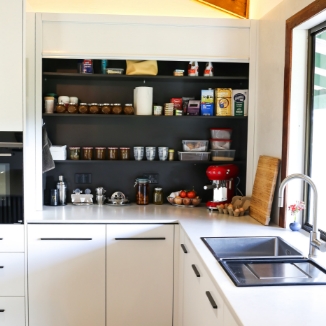
by admin | Oct 10, 2022 | Design Tips
The idea that you have a pantry where everything is stored and ready for you when you need it is old thinking. Clever design places the things you need where you need it.
For example:
The spices and the oils etc should be at the cooking centre , there are many clever ways to achieve this.
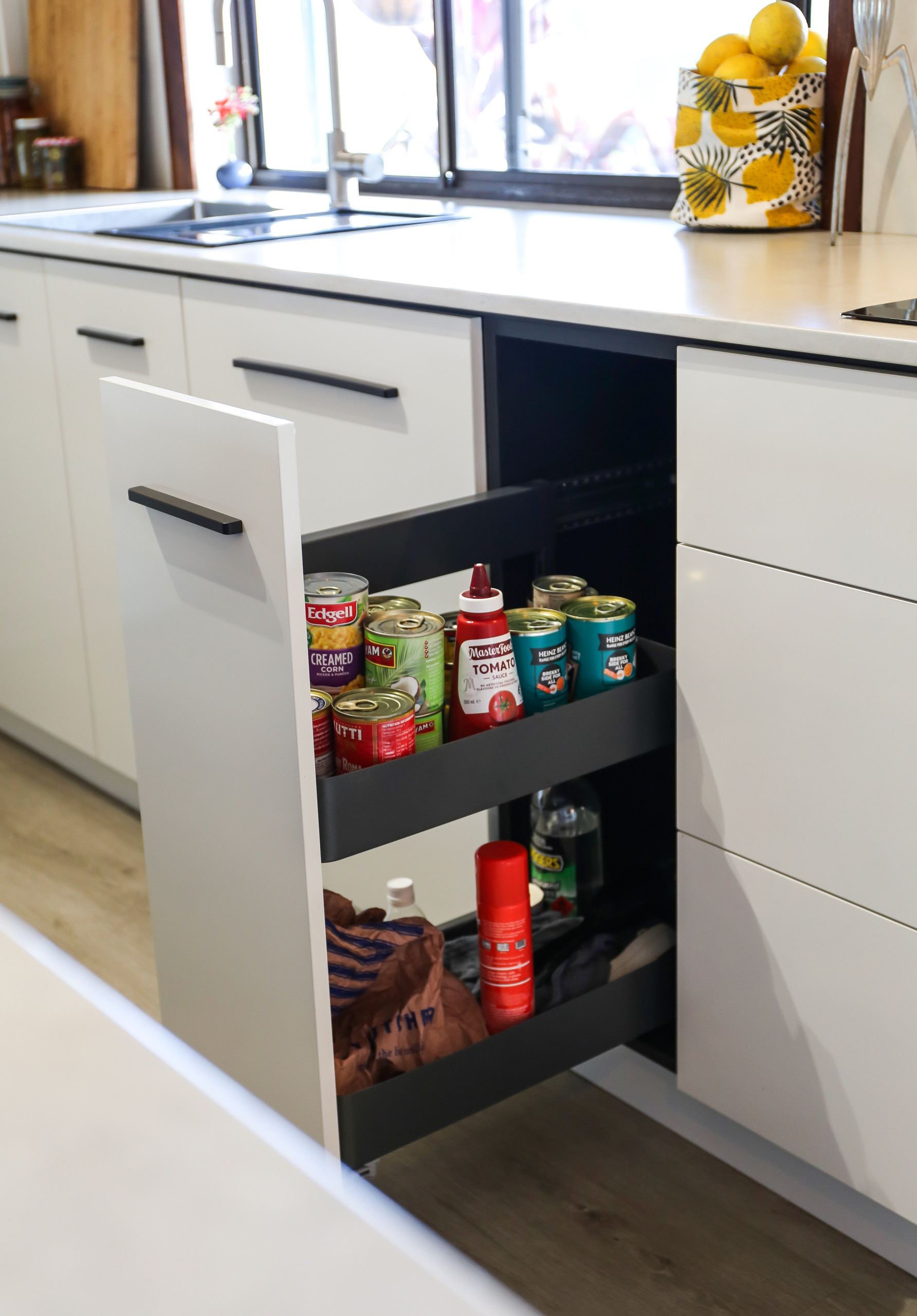
If you can organise an appliance area where the toaster, Jug, Blender, Coffee Machine are housed on bench level then also have the Tea, Coffee, Sugar, Biscuits, Bread, Spreads and Weet Bix etc there as well, I call this an appliance pantry. This makes organising breakfast or a snack quick and easy.
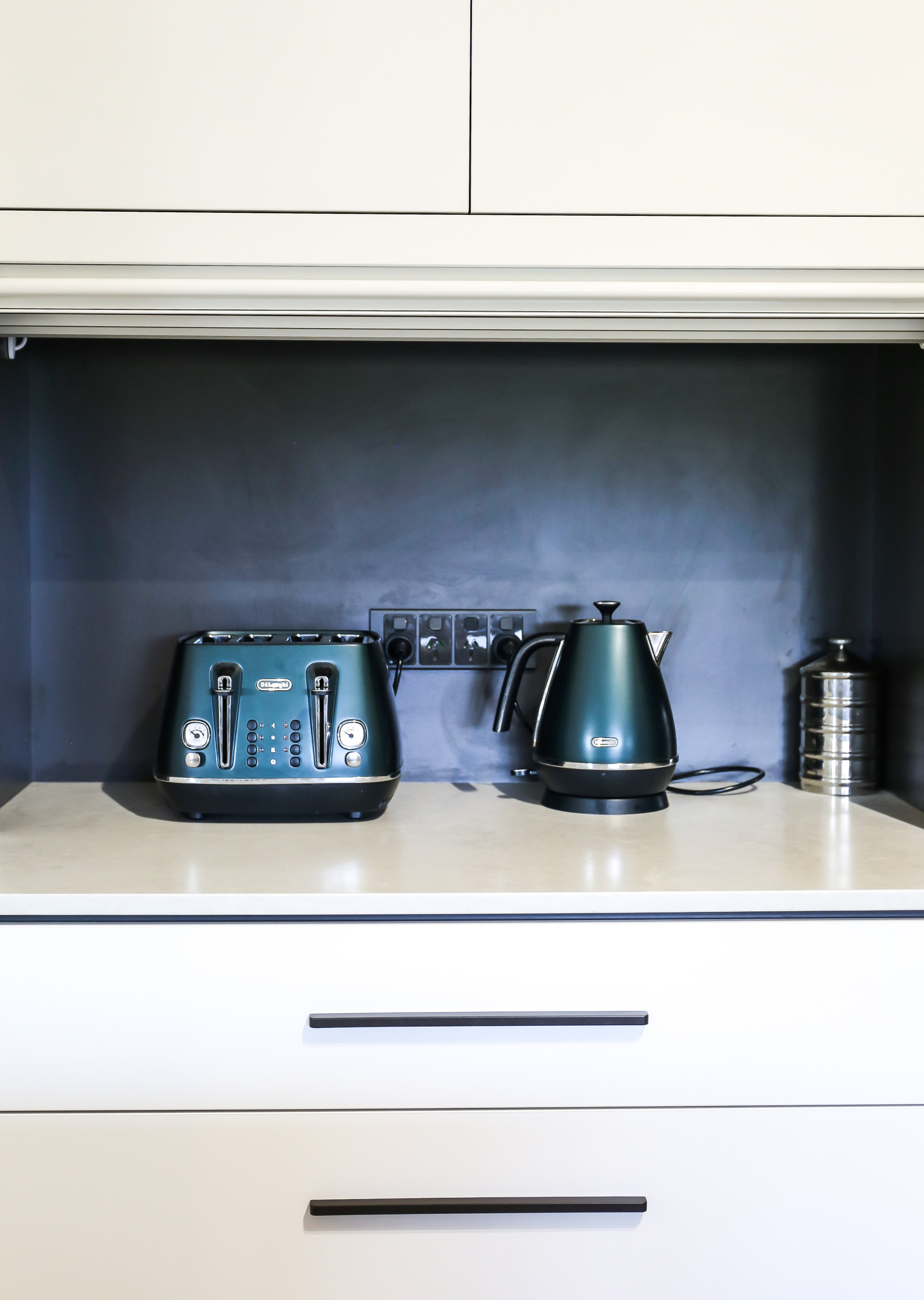
So as you can see there are different ways of doing things that are far more efficient.
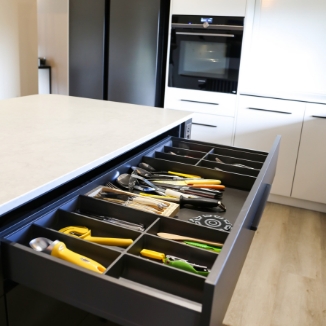
by admin | Oct 10, 2022 | Design Tips
The secret behind the double triangle in kitchen layout & design
Most cooks know that the kitchen layout that is efficient has a triangle that is no more than 7 metres between the sink, cooktop & fridge. But did you know that there is a second triangle (known as Patto’s second triangle) that makes a very workable kitchen layout if it can be achieved within the space that is available.
The second triangle is between the pantry, fridge and cutlery & crockery space. The idea is that the rest of the household is usually in the kitchen to get something to eat or drink, not to cook or prepare food. If the two triangles meet at the fridge then you have the perfect kitchen layout solution. The rest of the house can do it’s thing without crossing the cooks triangle, clever isn’t it….So think about this when you are designing your ideal kitchen.
Patto’s Tip:
Kitchen layout is important when it comes to a functional kitchen for both cook and family members.
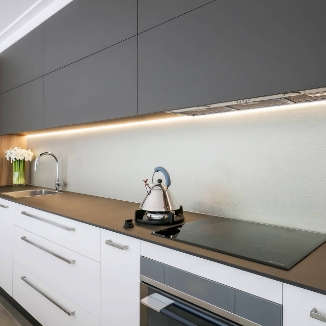
by admin | Oct 10, 2022 | Design Tips
In most cases you can continue the bench top surface up the wall as a splashback. This is not advised with laminates or solid surfaces (such as Corian etc) behind the cook top unless the bench top housing the cook top is made deeper. There is no doubt that the most commonly used splashback are tiles as there are always plenty of choice in colour, shape & texture. The material that is becoming extremely popular is glass. Glass offers a lovely seamless look and you can have any colour you like, you can even have a panorama if you dare. Glass is easy to look after and is great in the modern kitchen.
Kitchen Design – Drawer runners & hinges

The names that you will often hear from kitchen people are Blum, Grass, Hettich & Hafele. These are the most prominent companies that make the hardware in kitchens.
Blum & Grass is from Austria, Hettich & Hafele are from Germany and are the major suppliers of not only hinges & drawer runners but many other mechanisms like internal rollouts, folding & sliding doors, and the likes of Blum specialises in just hinges and drawer runners and is considered to be the world leader in this area.
These companies are great companies and the difference in quality is hard to find.
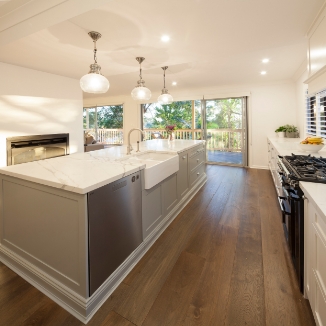
by admin | Oct 10, 2022 | Design Tips
A range of kitchen flooring to choose from can be daunting As we all know there are all sorts of flooring and there are quite a few stunning floor possibilities that are never considered.
For example:
- Bamboo
- Laminate Tiles
- Rubber
- Painted Concrete
- Vinyl Tiles
Get In Touch Something that needs to be considered at the outset is how easy is it to look after & how does it wear. Also a very important point that is sometimes overlooked is your legs & back. Remember that very hard floors like stone, concrete or ceramics do take it’s toll if you are standing for long periods of time when preparing food. Whether you have questions, queries or you just want to talk to someone about your ideas, we want to hear from you! Contact Us — Remember that strong colour & intricate pattern can dwarf a room, also the way timber boards are laid can widen or lengthen the visual perspective.
It is also important that the kitchen sits well on the floor and delivers the right look & ambience. The floor is to do it’s thing and the kitchen it’s thing, they both enhance one another.
Sometimes a more rustic look is desired such as a timber cottage with a timber floor, timber kitchen & timber rafters. Sometimes a modern brick veneer home has a den or study or snooker room done this way.
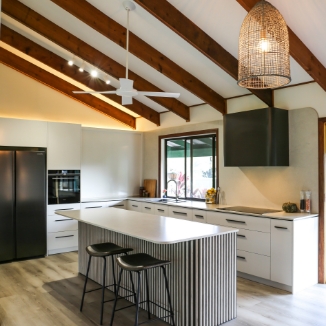
by admin | Oct 10, 2022 | Design Tips
There are numerous kitchen finishes, textures & colours that can be used for your doors & panels in your new kitchen.
They are all good, but many are misinformed about the quality of the amazing range available.
For example the word laminate seems to be inferior in the minds of many people but this is not true, some of our most glamorous kitchens are done in quality melamine & laminate finishes. I will walk you through as simply as I can each finish so you can be better informed.
The companies who make these laminates are:
The finishes are:
- Laminate
- Melamine
- Vacuum Sealed
- Polyurethane
- Hand Painted
- Plastic
- Stainless Steel
- Timber
- Timber Veneer
- New Age Veneer
Melamine
When people say laminate kitchen, in most cases it is really Melamine. Melamine is the colour part of the laminate. It is laid up on a board so it can be cut to any size and edged to make doors and panels. Companies like Laminex Industries Polytech & Wilsonart make laid up board so factories can streamline production and keep the finished costs down. Melamine is the least expensive finish and is hardy.
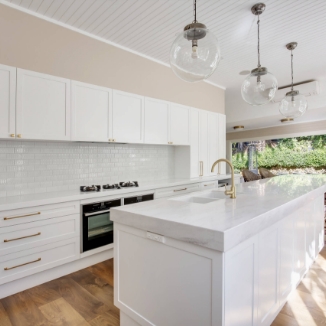
by admin | Oct 10, 2022 | Design Tips
Kitchen bench tops surfaces will dictate the look and feel of your kitchen
It wasn’t that long ago that the only surfaces we had were mostly Laminate, Granite, Marble, Stainless Steel or Timber.
In today’s market new man made surfaces are available and there finishes are at the cutting edge of modern design.
They are composite stones, solid surfaces, concrete, porcelain, Dekton, glass and Laminate that are moulded to another colour with exotic patterns & pictures and laid up combinations of textures such as laminates and stainless steel. These are quite dynamic and need to be seen to be appreciated.
The amount of material designers have to work with today is amazing.
Most people don’t realise that there are numerous companies that make a similar product for example when people want a Caesar Stone look they have a choice between materials such as:
When talking solid surface we think of Corian, but there is also:
- AVONITE SURFACES
- FORMICA
- HI MACS
- LIVINGSTONE
- MEGANITE
- STARON
- STUDIO COLLECTION
The difference between solid surface & stone is this, Stone comes in 3 to 3.2 metre long lengths and must have joins if longer or going around corners and is impervious to scratching and heat but can chip if not careful.
Solid surfaces have no joins at all regardless of the length or shape. Solid surface can be moulded to most needed shapes such as rolling up the wall etc. Sinks & drainer grooves can be moulded in giving the seamless look.
Solid surface can’t take the heat that stone can and can scratch but the scratches can be easily taken out. The beauty of solid surface is that anything can be fixed as opposed to stone, as when you chip stone, it’s chipped for good.
There are lots of benchtop options and each has is advantages & disadvantages, we can talk you through all the options at The Renovation Broker and we have all the samples in our Design Studio. (link back to design studio)
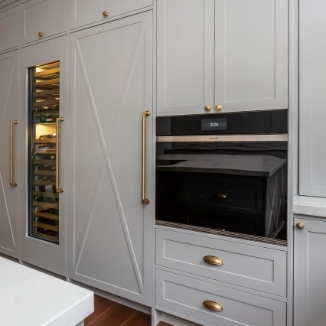
by admin | Oct 10, 2022 | Design Tips
Where Do I Start When Purchasing Kitchen Appliances?
Choosing the kitchen appliances can be quite tricky as there is an enormous range available, including style, colour, gas, electricity and new things being invented or added all the time.
It is important for you to know how you want to live and how far you want to go down the road of sophisticated gadgets. It’s like a camera if you are not well schooled in the art, buy an instamatic that is fool proof, otherwise you will find that the added extras that you paid for are being underutilised or not used at all.
Kitchen Appliances can be costly so be careful to buy only what you really need. While there are a lot of players trying to sell to you, my advice is go to kitchen appliance specialists who have a proven track record in cooking appliances. They have the experts and also a lot of the top suppliers demonstrate their product in these stores with home economists.
Patto’s Tip:
Seek out a kitchen appliance specialist before parting with your hard-earned cash!
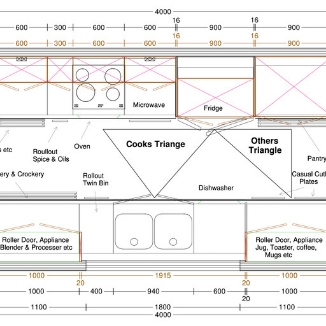
by admin | Oct 10, 2022 | Design Tips
The secret behind the double triangle in kitchen layout & design
Most cooks know that the kitchen layout that is efficient has a triangle that is no more than 7 metres between the sink, cooktop & fridge. But did you know that there is a second triangle (known as Patto’s second triangle) that makes a very workable kitchen layout if it can be achieved within the space that is available.
The second triangle is between the pantry, fridge and cutlery & crockery space. The idea is that the rest of the household is usually in the kitchen to get something to eat or drink, not to cook or prepare food. If the two triangles meet at the fridge then you have the perfect kitchen layout solution. The rest of the house can do it’s thing without crossing the cooks triangle, clever isn’t it….So think about this when you are designing your ideal kitchen.
Patto’s Tip:
Kitchen layout is important when it comes to a functional kitchen for both cook and family members.

















